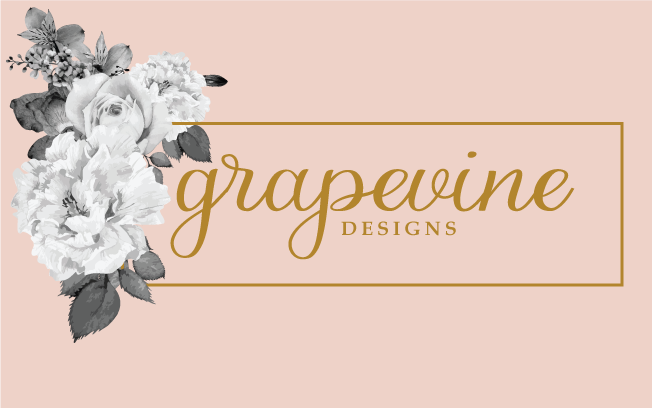
Eston's room has a vintage hockey vibe. He loves to hang Canucks posters, so I have one wall painted with magnetic blackboard paint, so that he can hang his pictures. I think he was the most excited of the kids about his room. Eston's room is full of repurposed vintage furniture.

 Eli got a robot room. I hope to include more industrial pieces soon. I also have fabric for drapes waiting to be sewn! Eli's furniture is Young America from Stanley Furniture.
Eli got a robot room. I hope to include more industrial pieces soon. I also have fabric for drapes waiting to be sewn! Eli's furniture is Young America from Stanley Furniture.
The boys share a bathroom. I designed the vanity to give it a changeroom feeling. I really love it.

Here is the home of Grapevine Furniture and Design. I ran out of energy here. This will one day be my favorite room - I know it! Right now it is messy and bare in places. The pictures were taken just before we were to dress a client's room. So you can see some navy chairs in the second picture that don't belong! The angled ceilings provide such character, but make furniture placement very difficult. I am hopeing to add a white sofa for afternoon naps! Ha! Maybe tea with a client. The table and chairs are from my old dining room suite. I had them painted and then I upholstered the seats in a fresh new fabric. The chandeliers were from Home Depot. I spray painted them grey. My desk I originally bought on Costco.ca. I took the top off and reconfigured it and had a new top made - voila!


I call this the gentleman's room! I love how it turned out. My husband can work on his computer, have the hockey game on mute while listening to the kids practice piano. All in a perfect world! Ron especially loves that when you drive up to the house you can see the picture of Kramer in the window!

These are my lovely barn doors that hide the mess of my pantry. They are much prettier to look at!

And the powder room....Im thrilled with the wallpaper. The powder room is a great place to do something daring. The vanity was a night stand fitted into a vanity. It is from Redford House, one of my favorite suppliers!
 lkjhlkjh
lkjhlkjh
This is the drive up to the house. The lot has a creek running through it which created some challenges. Thus the lot was cheaper and were happy to rise to the occasion! Now, I LOVE the drive up to the house. At night we have a few lights running up the driveway, and it all looks so pretty.


 This is our back yard. It is amazing what a month will do. When these pictures were taken, spring had not yet sprung. And it looks a little bare. It seems Spring has still not sprung, and it is almost summer. But, we are still enjoying our yard. I can't keep the kids out of the pool, if it is heated or not! Looking forward to many backyard barbeques.
This is our back yard. It is amazing what a month will do. When these pictures were taken, spring had not yet sprung. And it looks a little bare. It seems Spring has still not sprung, and it is almost summer. But, we are still enjoying our yard. I can't keep the kids out of the pool, if it is heated or not! Looking forward to many backyard barbeques.

Well, there you have it folks! Now Im sick of writing about me. Im so looking forward to sharing with you my next post! Some of the most beautiful rooms Ive decorated. Do I say that about all of them? Well, trust me on this one. Im so pleased with how they turned out!
Lisa
















