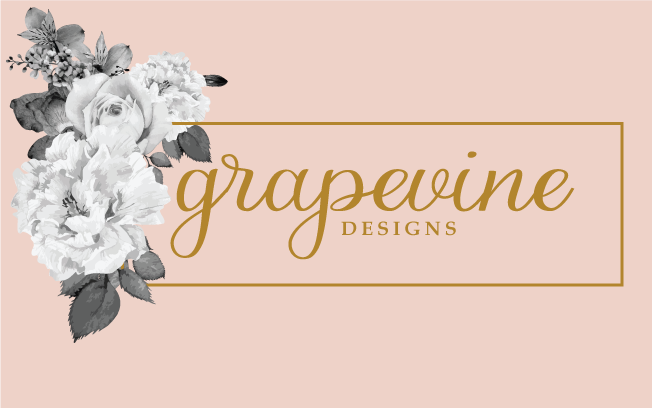One of the contractors on my jobsite recently referred to the show "Moving the McGillivrays". So I decided to see if I could watch it online. Once I started, I was hooked!
At first Scott's constant referring how they NEED more space or how their current house wasn't working for their family, was a bit nauseating. I mean their previous home was likely 10x better than 90% of people on the planet. But then he redeems himself by working with Habitat for Humanity to build a family a new home. Scott worked personally with this family to make their dreams become a reality.
The style of their new home is nothing like my style. I think the east coast of Canada has a bit different style than here on the west coast. Everything in this house is over the top. The colours, the style, furniture, accessories etc. What the show lacked in satisfying my appetite for design that I love, made up for in showcasing the most adorable family. Their love for each other and their commitment to their adorable girls is lovely to see. And of course it allows the viewer to dream big as they watch all the latest gadgets and top of the line everything be put into this house.
Here are a few pictures of their home:
Sabrina's office/craft room
Mud room:
I don't know what these types of blinds are called. I have never used them because I don't like them. There are many pretty things to draw you eye in, why draw them to your blinds?

These lucky little girls have a kindergarten teacher for a mom. Sabrina put lots of thought into this playroom which is right off the living room. Its a great spot for a playroom. Close enough, but in their own space.

What is strange is that the living room that sits between the kitchen and play room does not appear to be family friendly. It is quite grande. My kids would have pizza sauce, snot and dirty feet all over it in minutes!


The kitchen is a dream. Again, not my style, but I could definitely live with it!!

Double island envy!

And then mirrored cabinets fronts to their fridge, freezer and pantry! (Insert confused emojis here) . They do have children right? Do they ever cook?

The butler's pantry... Im on sensory overload! Why not add in a patterned teal rug for extra pattern!?
Scott's office is just ugly. Just my opinion. But again, in the show it just doesn't matter how ugly it is because he collects pennies with his daughters and creates this amazing penny floor - with all the birth years of each member of his extended family! Gah!! What a guy!

Their outdoor space may just be my favorite. This picture actually doesn't do it justice. You may just have to watch episode 7
here.
Their master bedroom is quite grand as well. There are many more rooms in this monster house. And when I say monster, I mean monster! I have a large home, and this one makes mine look like an apartment. He even put in a synthetic ice rink in his basement! I couldn't find a picture online. You'll have to watch on
HGTV.

I was a bit surprised how many costly mistakes were made in building this home. I wonder how much of it was made for TV. You can also check out Jane Lockhart's website
here. She was their interior designer.
Let me know what you think! Do you like their style?























