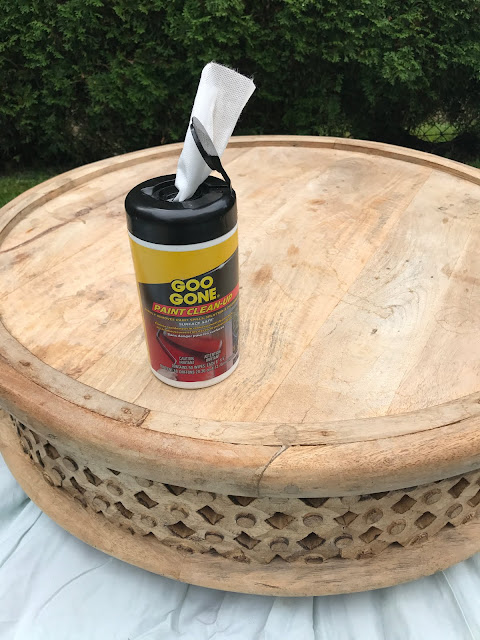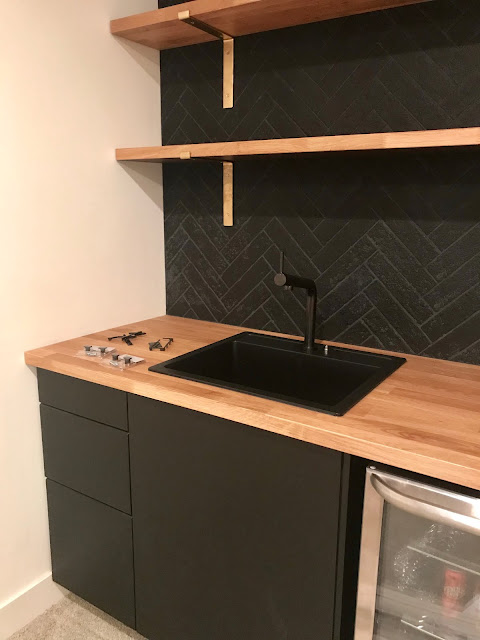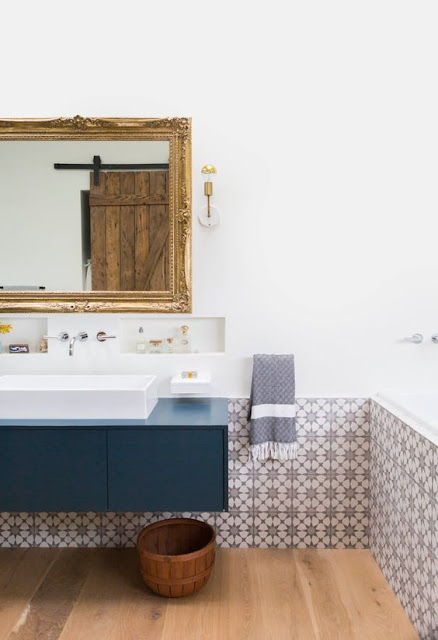Huge transformations happening over here in my basement!
The mantel is in and I couldn't be more happy! The tile is in too! I looooove it!
And this barn door! Makes my heart sin!
The kitchen is done and the shelves are up! I did a little comprimizing... My son really wanted red brick. It wasn't quite the modern feel I was looking for. So I went with this black brick tile from Olympia Tile and had it installed in a herringbone pattern. And I LOOOOOVE it!
The shelves came from IKEA. I bought the cheaper of the wood countertops. Gotta save where I can! EXCEPT that I discovered the under side of the countertop isn't wood! I was so happy when I flipped them the opposite ways. The tops facing down on the top shelf and the bottom facing up. Voila! You'd never know.

I got some major inspiration from Bre Purposed reno of her laundry/mudroom. I used her idea for the shelf brackets. You need to check it out here. It just happens to be another One Room Challenge from a previous year. I've gathered so much inspiration from her little reno. For #grapevinewhistlerreno too!

I added a little shelf, for people to sit to chat or watch the rousing ping pong game. Recovering the stools is next weeks project!
These great brackets and some gold spray paint!
I've been a little stuck on the coffee table. The table I wanted only came in white, not black like I wanted. So I put the white one on my patio and took my patio table, gave it a good wipe down and a thick coat of black spray paint (I'm kinda known as the spray paint queen).

VOILA!

I always loved this pattern from Tonic Living, especially in a roman shade. I can't wait to see it installed!
Don't forget to check out all the transformations. It's super fun to see everyones progress. Click here. #oneroomchallenge
Next week I'm accessorizing! Then the final reveal! Eek.. still gotta get some seating and a light fixture!
















































